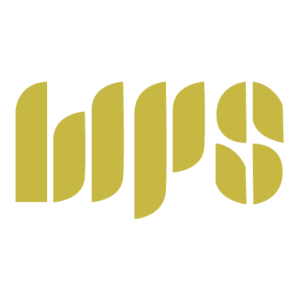CONSULTING SERVICES
Competitive Mapping
The success of a coworking space derives from knowing the target market to then determine the proper product mix to support, including the right set of amenities.
Process + Deliverables
Competitive Analysis Case Studies
Pricing Matrix
Drive circle map identifying target users
Amenity Map
Sprout Package
We aim to be an extension of your team and to achieve that we will get immersed in your project details and goals to provide coworking design consulting tailored to your business model.
Process + Deliverables
Vision Questionnaire
Ideation Workshop
Program / Product Mix document
Storyboard
Project Road Map
Harvest Package Part 1
This package will ‘put pen to paper’ as we work towards a thoughtful space plan fitting all programmatic elements and proper workflow for operations and community alike, all supporting your financial model.
Process + Deliverables
Plan / Site survey consultation call
Adjacency Diagram
Test Fit / Space Plan
CAD file of space plan
Harvest Package Part 2
Once the space plan is solidified, additional design decisions related to operations and workspace aesthetics will need to be made in order to outline the project scope and drive towards a project budget.
Process + Deliverables
Ideation Workshop II
Pricing Scope Plan Set
Enhanced Storyboard
Flourish Package
Finalizing design direction into an actionable FF&E budget. Harvest Part 2 is prerequisite.
Process + Deliverables
FF+E Project Budget, including estimates for:
- Furniture
- Specialty fixtures, i.e. drapery, window shades
- Audio Visual components
- Access Control
- IT
Revitalize Package
Refresh your current space with renewed design features to support your trajectory.
Process
Vision
Ideation Workshop
Storyboarding
Space Plans Review/Redesign
Specifications Package/FF&E**
Project Road Map
**Optional add-on
Deliverables
Vision Questionnaire
Program Documents
Storyboard with Imagery & Inspiration
Revised space plan or space plan markups with CAD files
Project Road Map documents


